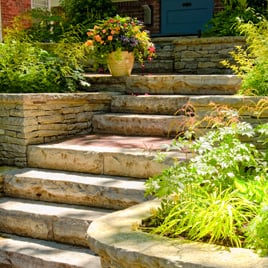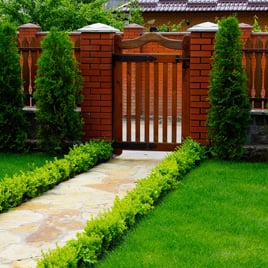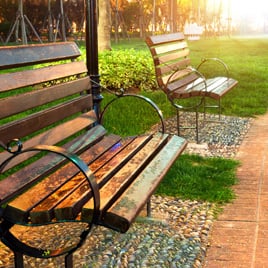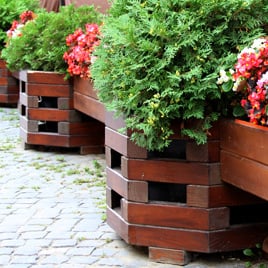Designs & Patterns

VISIT TO YOUR HOUSE
We also book your design visit date to take place once we are equipped with the survey drawings. At this visit we go into greater depth about the needs of your property and discuss your requirements.

DRAFTING THE DESIGN
On return to the studio we start drafting your scheme, with floor plan layouts and scaled elevation drawings, including extensions and alterations as required, to show you how the scheme will look.

FINAL PROPOSAL
After we have drafted up your scheme in consultation with you and you are really happy with the proposed design we will send you through the final stage 1 package, for your approval.
Installation Process
CALL US TODAY TO FIND OUT MORE ABOUT OUR LAWN CARE SERVICES.
We offer a preferred program of six applications or we can certainly off any program for any budget. Don’t worry, we’ll come when you call. If you have a limited budget yet still would like a basically healthy weed free lawn, we’ll be there when you say you want it treated.
Additional Services
Our expert design team will guide you from the initial concept to the selection of finishes and will provide complete drawings.
Our REO clients appreciate our single point of contact for flooring, wall tile, countertops, custom glass and mirror.
We are fully aware of departmental needs and interface: purchasing, facilities management, student housing, staff and internal clients.
We also know how to arrive at the right product solution to address the potential problems for these particular venues.
Warranty & Care

DECORATE YOUR HOME WITH STYLE
Proposing early concepts or strategic approaches to often complex urban or commercial projects, we are skilled at quickly capturing our clients' visions and relaying these in supporting graphic and written information. We also provide landscape planning advice for clients to ensure that concepts are in line with the requirements of local and national planning policies and can form the basis of an outline planning submission.